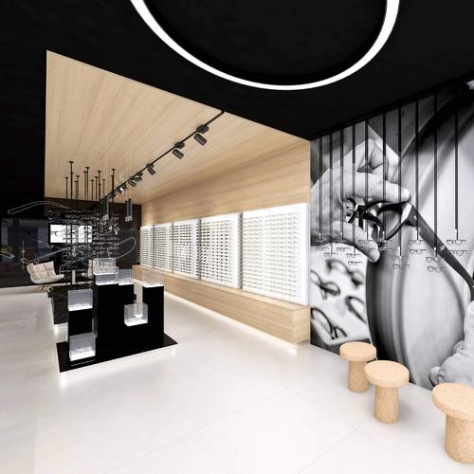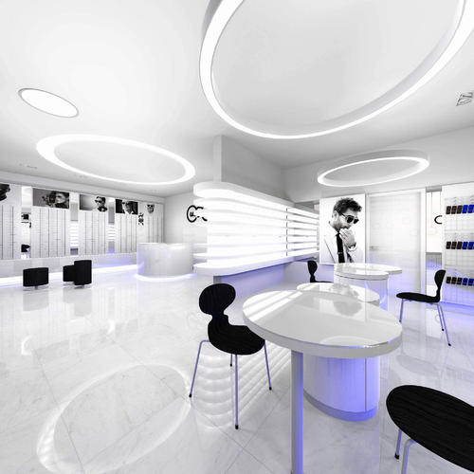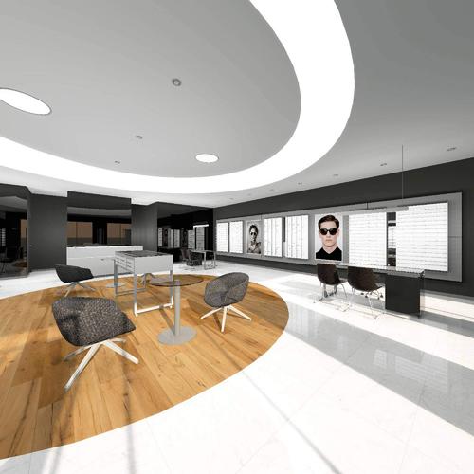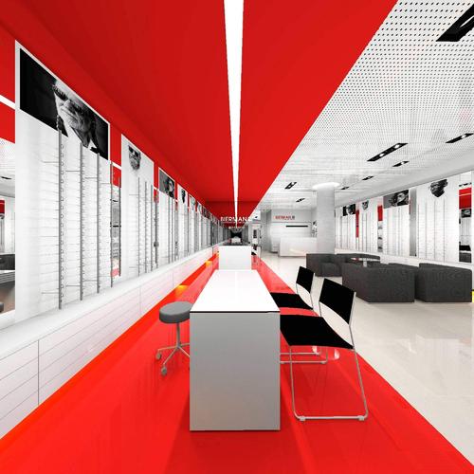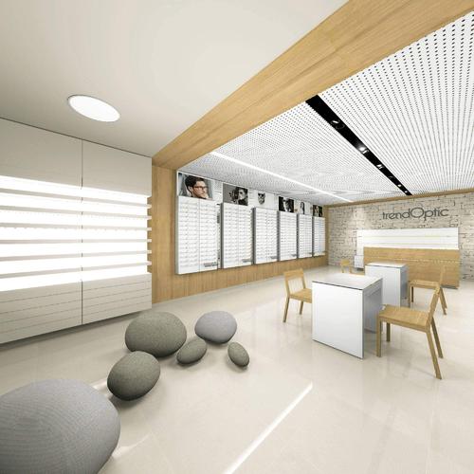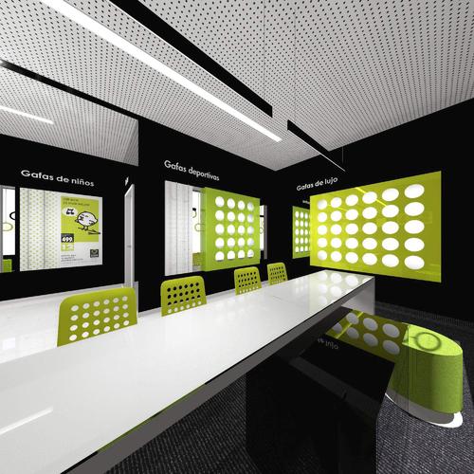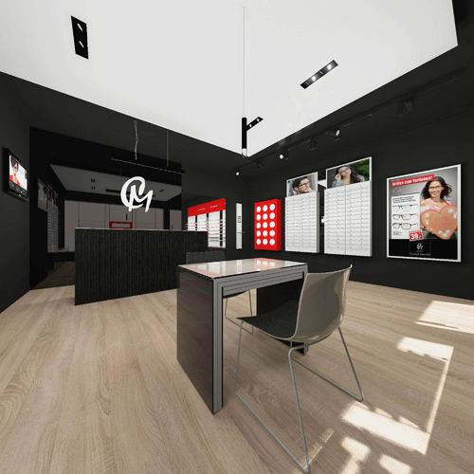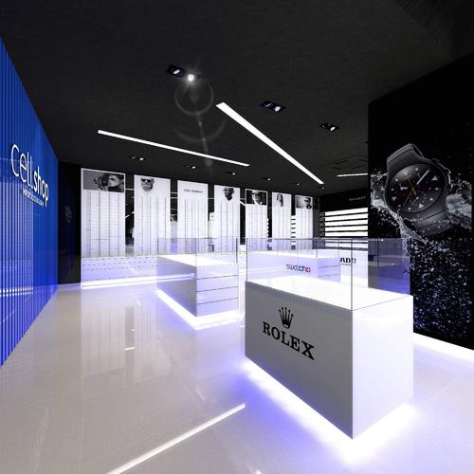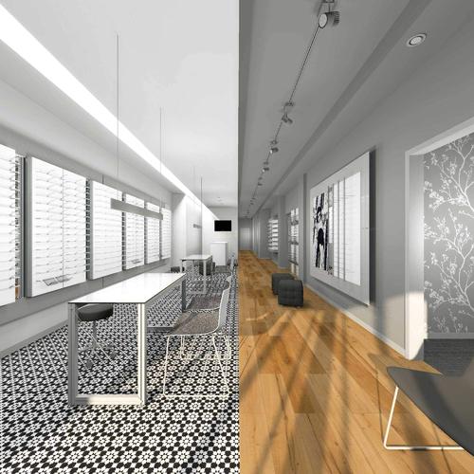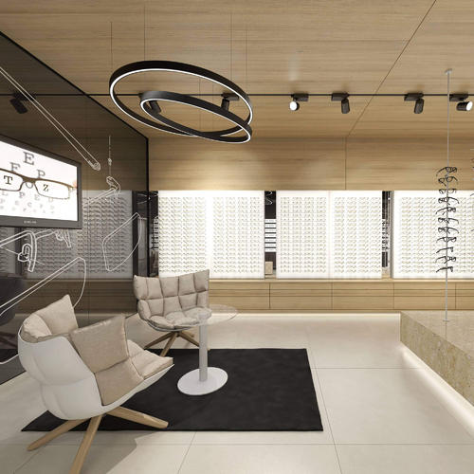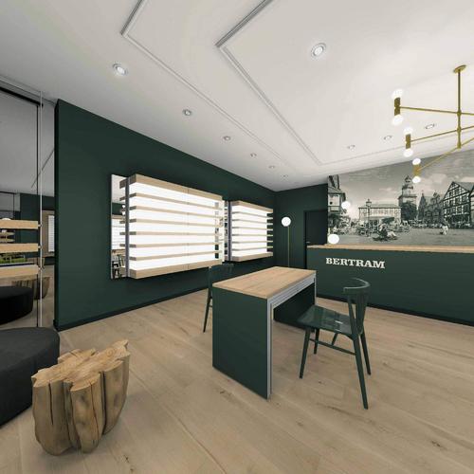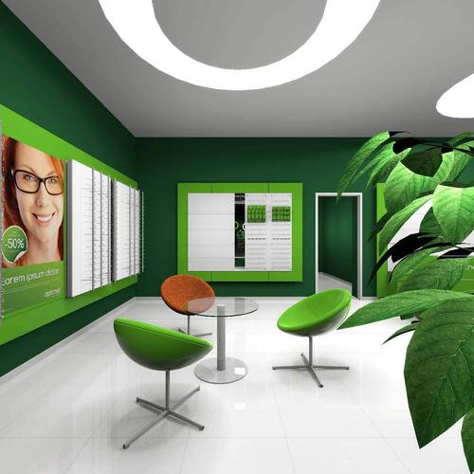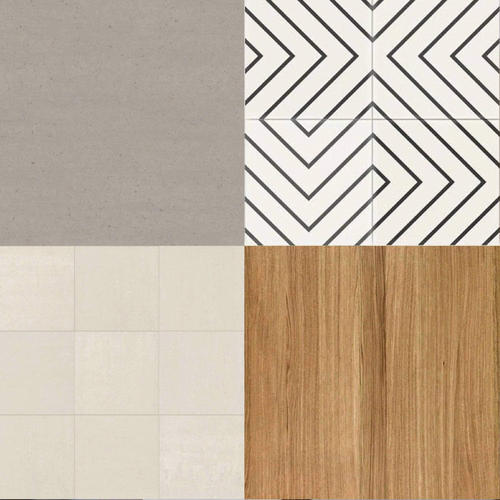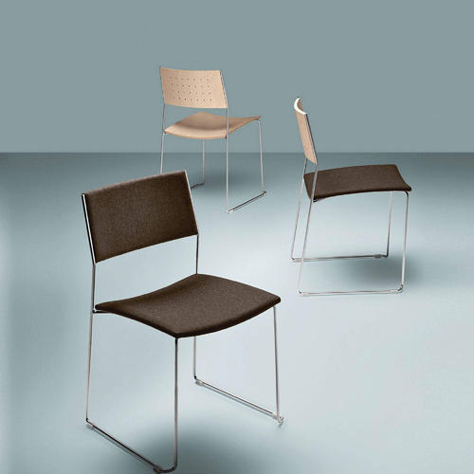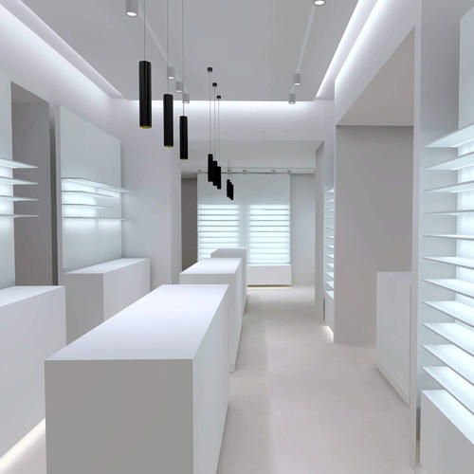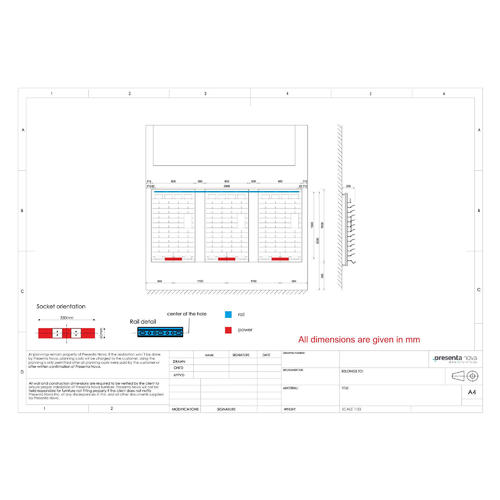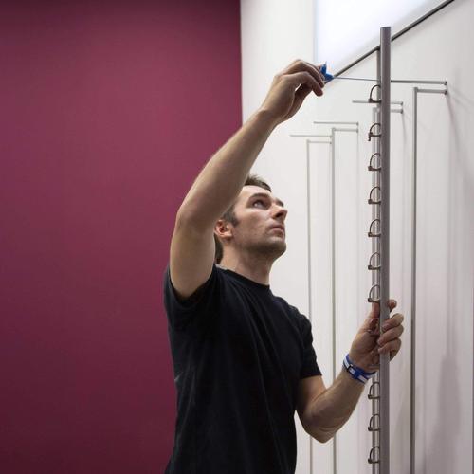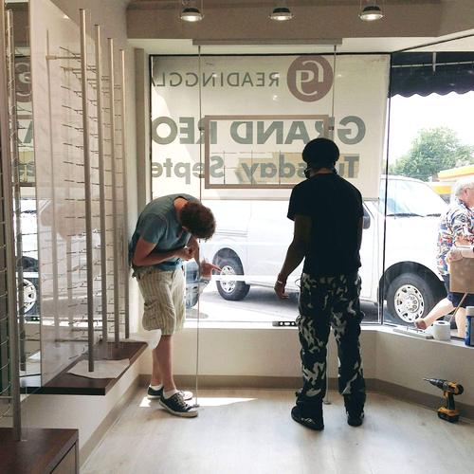Advanced
Advanced planning consists of 4 phases:
1. Plan Design
2. High Quality Visualizations
3. Material, Furniture & Lighting Proposals
4. Realization
1. Plan Design
In the first step of optical shop planning our designers focus on space functionality. Main idea is to ensure the most logical traffic flow between different optical shop areas. Client’s personal preferences serve as a guide and a strating point in this phase.
Every optical retail space has characteristic areas such as:
- Optical shop selling point
- Optical displaying area
- Optical dispensary area
- Optical waiting area
Successful and efficient optical shop space has optimal fluctuation between all the above mentioned areas. Displaying areas must be positioned based on their importance and merchantability. Their visibility and accessibility must be also taken into account when planning your optical shop.
Once the space is efficiently planned out, our designers will place Presenta Nova optical displays and furniture into displaying area. Your personal preferences will probably define the type and the number of optical displays needed.
Every optical shop is specific and requires an individual approach. That is where the great experience of our designers plays an important role. Their expertise in optical shop design and architectural planning will help in clarifying and solving any doubt or problem you might have during the process.
Final result will be a functional, sales efficient and aesthetically beautiful optical shop.
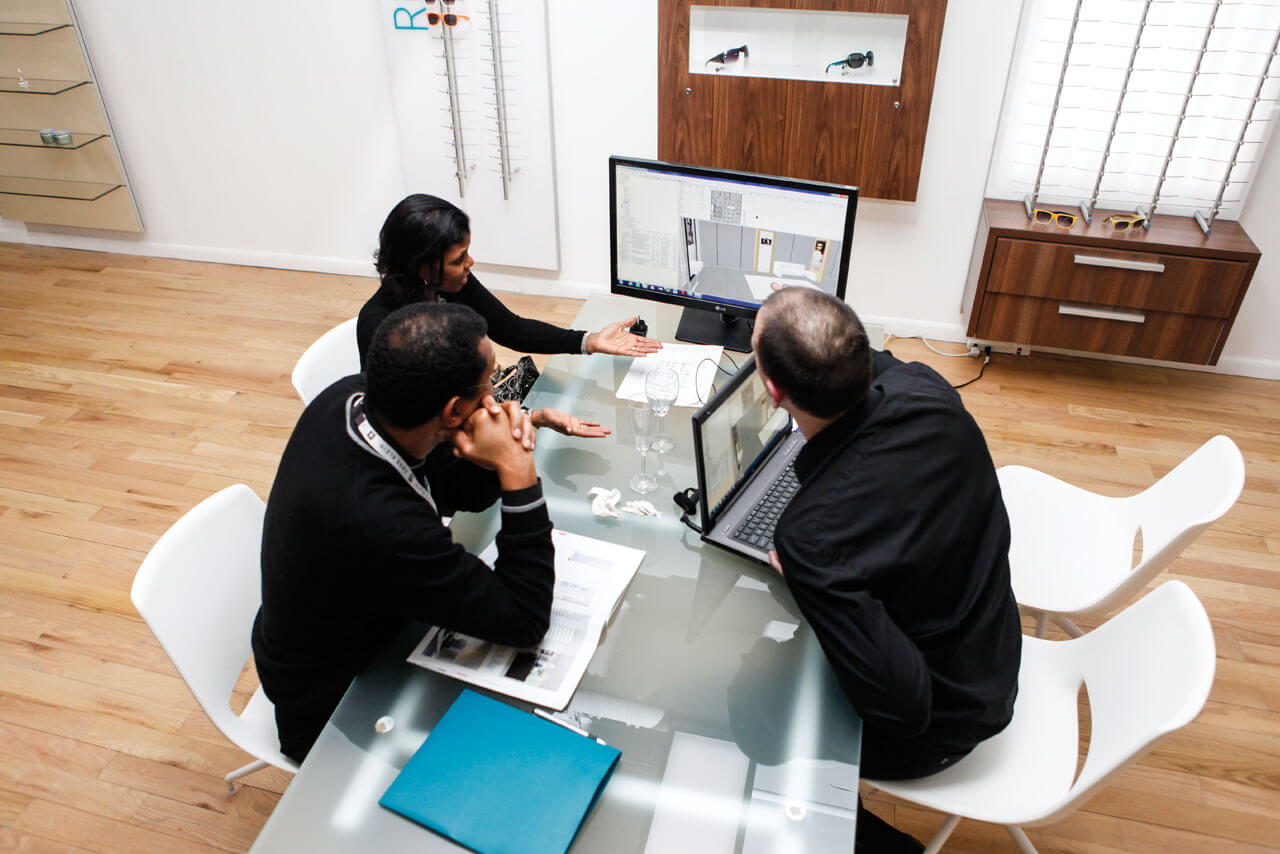
2. High Quality Visualizations
Once the planning is completed, the 3d visualizations of the plan design are created. Main goal of these visualizations is to help you visualize and comprehend better the interrelations of volumes (displays and furniture) inside your future optical space. The advanced level visualizations will give you a very realistic perception on how your interior could look like in the end.
You will receive images of several characteristic positions within floor plan that represent the best the new design. Every image is shown from the perspective of a walk-in client in order to make it as realistic as possible. At this level, the lighting conditions and effects are incorporated so all the elements are shown with shadows and integrated lighting. Visualizations will include more details and all the interventions that had to be made in the space. At this level we will also allow and include partial customization of our display elements -to fit the exact space given.
High quality visualizations include:
- Placement of our standard catalog elements inside the interior
- Floor decor design proposals
- Walls and ceiling design proposal
- Light fixtures design proposal
- Furniture design proposal
- Detailed decor material description and supplier recommendation.
3. Material, Furniture & Lighting Proposals
At this level we provide detailed material specifications for the final and approved design proposal:
- Short description of the materials used (including furniture and light fixtures)
- Picture of the materials used (including furniture and light fixtures)
- Suggestion for the supplier
As an addition we can also develop a detailed ambient lighting calculation to achieve the ideal light distribution through your future optical space.
4. Realization
Once the design proposal and price offer are confirmed, we start with the technical elaboration and production. At this phase we will send you:
- Front views of the characteristic walls with our elements and exact measurements of the required electrical sockets.
- Detailed description of what needs to be prepared for the succesfull installation of our displays.
Production time is 10-12 weeks from the confirmed order.
Installation options
Self-assembly
We send you all the displays with detailed assembly instructions. E-mail assistance is provided.
Installation crew
If you prefer installation done by us, we will send you a price offer. Once confirmed, we set up the installation date. If the space is ready and prepared for installation according to our instructions, the installation is usually done within a day. Otherwise, installation time can be extended or delayed - till you prepare the space.

